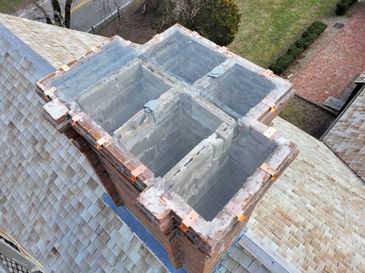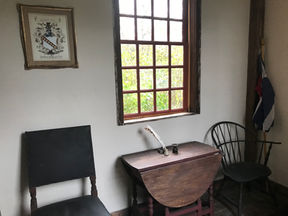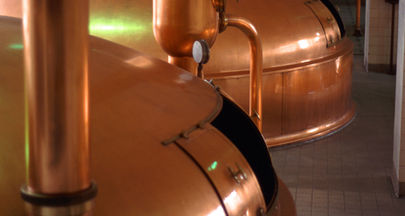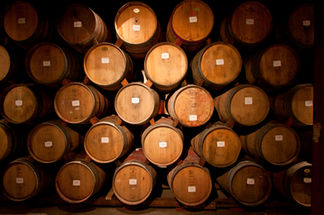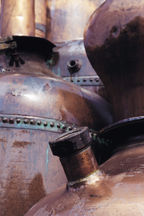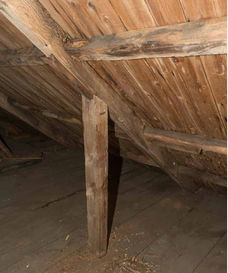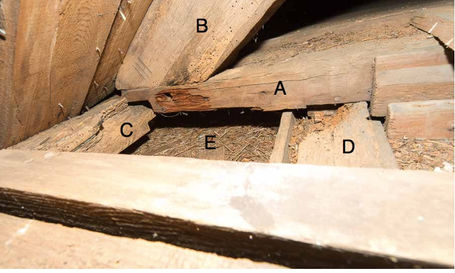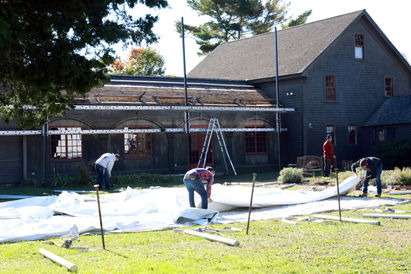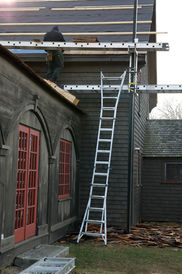
Preservation Projects
A primary mission of the Historic Winslow House Association is to preserve the c. 1699 house initially constructed for Judge Isaac Winslow, grandson of Governor Edward Winslow. One of the challenges in caring for a 300-year-old house is ensuring the structural integrity while maintaining historical accuracy. The Historic Winslow House Association is fortunate to have skilled artisans such as Alan Bates, who volunteer their time to continuously and painstakingly inspect the exterior and interior features of the house to ensure walls, floors, ceilings, paint, masonry, and other historic elements of the house are maintained to the highest standards.
When larger restoration projects are required, such as a new roof or major masonry repair, the Association depends on funding from public and private grants, community donations and membership fees. If you would like to help ensure that this invaluable piece of history remains standing for another 300 years, please consider making a tax-deductible donation or becoming a member.
Below are some of our recent restoration and preservation projects
The Historic Winslow House has been working on restoring the front door and attic windows this fall of 2024. During colonial times, front doors held significance, acting as a focal point and setting the tone for what guests could anticipate upon entering. Now, the entire front door can be seen through a full-view storm door.




This project is being funded in part through a grant approved by the Americana Corner Preserving America Grant Program. Americana Corner was founded by Tom Hand in 2020 as an online resource to help others rediscover America’s incredible founding and first century of expansion.The Preserving America Grant Program assists organizations that tell the story of our nation’s wonderful past and rekindle a love for American history in all its splendor.

Front Door & Attic Window Restoration (2024)
Photos courtesy of Phil Kelly
Masonry Repair (2018-2024)
The images below showcase a selection of the work done beginning in 2018 during the CPA roof project, along with ongoing efforts by the Association to enhance the main chimney block, restore several fireboxes in the Main House, and implement measures to prevent future moisture-related damage. These projects included the installation of a copper chimney cap and masonry repairs on all hearths in the Main House and the exposed section of the chimney in the attic.
Photos courtesy of Husk Preservation, Inc.
2020
In December 2020, measurements for the new copper chimney cap began. This will assist in decreasing moisture and increasing ventilation in the structure as well as protect from inclement weather.
2019
In September 2019, replastering and painting of ceilings in several of the rooms in the historic house commenced. This included the entryway, parlour, borning room, and all of the upstairs. This project took several months and was completed in 2020.
The New Roof (2018)
In 2016, The Architectural Conditions Assessment project was funded in part by the citizens of Marshfield through the Community Preservation Act. The resulting Finch & Rose Report outlined current structural issues with the house. The preservation goal for 2018-2019 was for the replacement of a new roof and evaluation of supporting beams in the roof structure.
In September 2017, the "fundraise the roof" campaign began and in April 2018, the town of Marshfield approved a CPC grant in the amount of $82,434 to support our project to replace the roof of the main house and tea room. Work began in November 2018 to replace the roof of the tea house and the historic house, and was completed in mid-2019.
A huge thank you and a hearty hazzah to the residents of Marshfield, Community Preservation Committee, volunteers and members of the Winslow House for their support during this process.
You can view pictures of the entire process below.
Photos courtesty of WIlliam Finch, Finch & Rose


